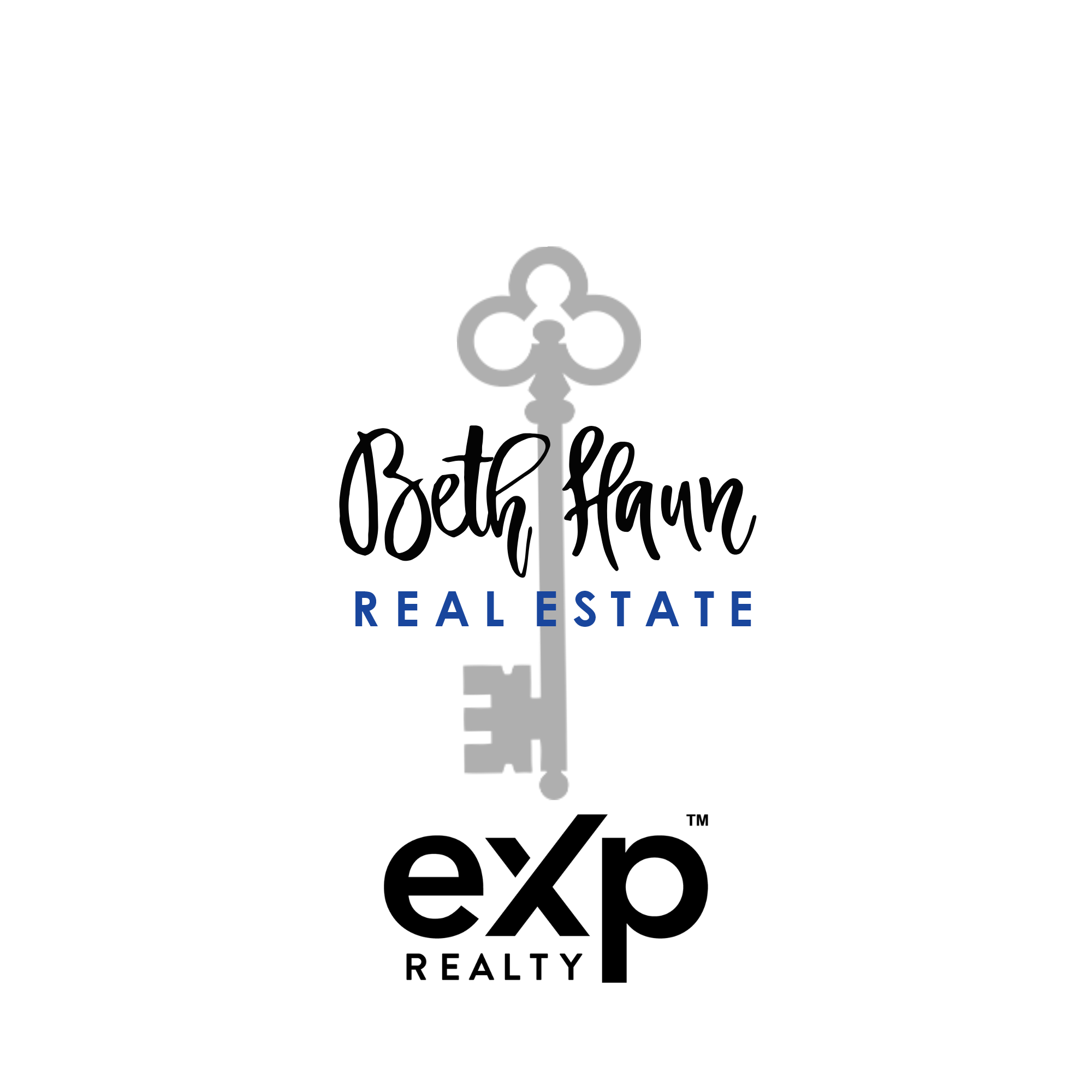Historic District:
Water:
County
Heating:
Central
Cooling:
Central Air
Interior Features:
Blinds, Fireplace, Cable TV Available, Ceiling Fan(s), Garage Door Opener
Exterior Features:
Sprinkler System, Fenced, Deed Restrictions, Security System
Floors:
Hardwood, Carpet, Tile
Garage Dimensions:
24x22
Roof:
Shingle
Sewer:
County
Total HVAC SqFt:
4800
Parking:
2 Cars, Garage, Driveway
Special Listing Condition:
Not Applicable
Property Description:
Nestled on a sprawling 1.08-acre lot in the prestigious Preserve Area of Kinderlou Forest Golf Club, this stunning residence epitomizes luxury living. Boasting 6 bedrooms, 4 full bathrooms, 2 half bathrooms, and a host of exceptional amenities, this home offers the perfect blend of elegance and comfort. This home overlooks the Kinderlou Clubhouse, and is just a short walk from the Pro-Shop and Dining. The Preserve is a Gated section of Kinderlou .Outdoor Oasis: Step into your own private paradise with a resort-style swimming pool featuring a tanning ledge and stone waterfall. Relax on the large cool deck or brick patio, or unwind on the massive back porch overlooking the tastefully landscaped grounds. The backyard is enclosed by black aluminum fencing, providing both privacy and security. Enjoy the ultimate in luxury with two master suites located on the main level of the home. Master suite features an extra large bathroom and oversized his/hers closet, and connects to a private screen porch with a queen-size swing bed, perfect for enjoying the serene surroundings. The second Master Suite features an ensuite bath and a walk in closet. The third downstairs bedroom is the perfect size bedroom or an office with a standard closet.Elegant Living Spaces: Entertain guests in style in the dining room with wainscoting , tray ceiling, and hardwood floors.. Gather in the beautiful living room boasting a soaring 21-foot two-story ceiling and a grand stone fireplace. Chef's Dream Kitchen: The heart of the home, the kitchen is a culinary masterpiece with an extremely oversized island (seating for 6), built-in double ovens, gas cooktop, under-counter ice maker, and a spacious dine-in breakfast area. The kitchen is accentuated by brick tile pavers, which add a cozy and durable surface for entertaining. Plantation shutters throughout. Dont forget to check out the large storage area under the house with concrete floor and power. New Exterior Paint and New Architectural Shingles
View My Listings
View My Listings
